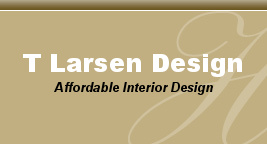Step 4: Send Teri a rough sketch of your room(s), along with dimension of all walls, window locations, doors and other permanent features of the space. This can be ROUGH...you are not a designer or an artist...that's OKAY! She will also often need the heights of windows/sills, ceiling height and other details, depending on the space. Teri can guide you on the requirements based upon the photos you sent early on, and she will send you a measuring guide before you begin. Remember, the more accurate your measurements are, the more accurate Teri's drawings can be! She cannot be responsible for mis-measured spaces, and always recommends any work done on your space be measured by the appropriate contractors before they begin. Teri measures to the nearest 1/8" for the most accuracy, so use that as your guide. If you plan to use some of your existing furniture, Teri will also need those measurements - height, width and depth. Teri will also ask you specific questions via email about your rooms, your lifestyle, likes/dislikes of your current space, so she can create a new plan that works for you!
Step 5: Once Teri receives your measurements, she will draft your current space, then create new plans based on your project. Some spaces may also require elevation drawings to communicate the design; this is often the case in kitchen space plans, bars and other spaces requiring extensive cabinetry. These drawings will be emailed to you once they are complete. While Teri is working on your drawings, she may email you with questions or to clarify measurements or details. The design package often includes 2-4 different layouts, depending on what may be possible for your space. She also includes 1 set of revisions, in the event we need to tweak something after getting the space laid-out. Final drawings will include some dimension and size information for clarification.
Step 6: Review your plans! Once you have your final plans, you are free to shop for your new furniture on your own (from online or local retail stores) or take your plans/elevations to local cabinet shops or contractors to begin the pricing process. These drawings are intended to communicate the design plan, but will not be construction-ready blueprints. However, the drawings will get your imagination working and help you understand what is possible in the spaces you have.
You may be amazed at what is possible within your walls!
Ready to get started with a quote for your project? Email Teri at teri@tlarsendesign.com with the info listed in Step 1 above and she will be in touch with you promptly. She looks forward to hearing from you! | 
